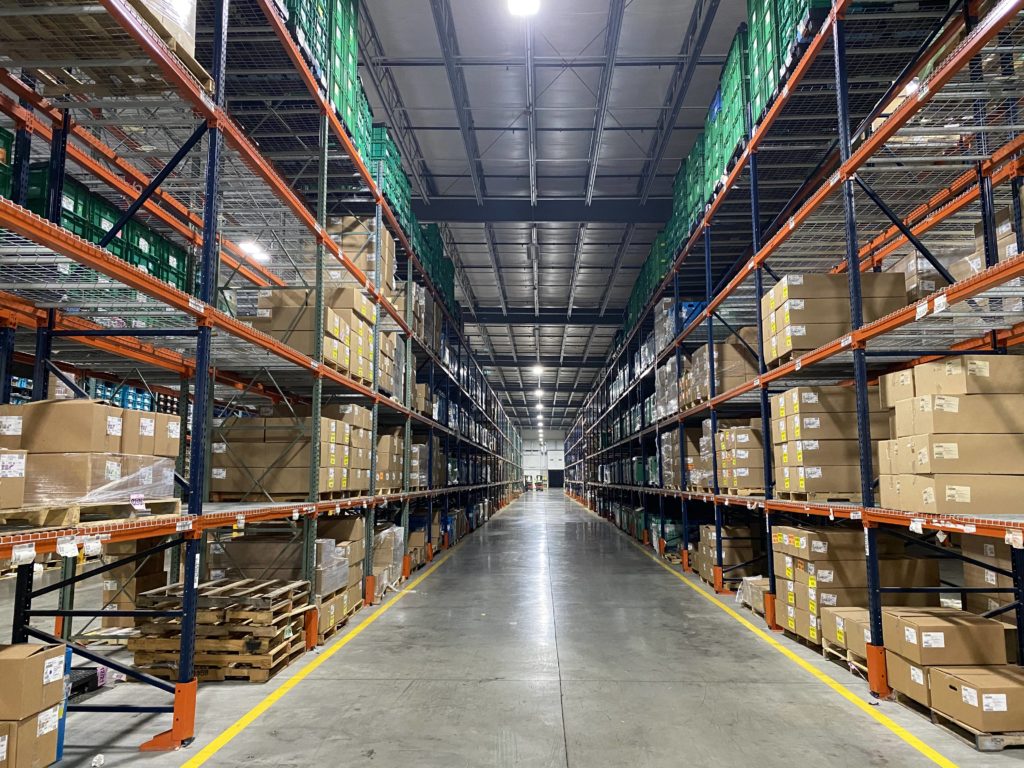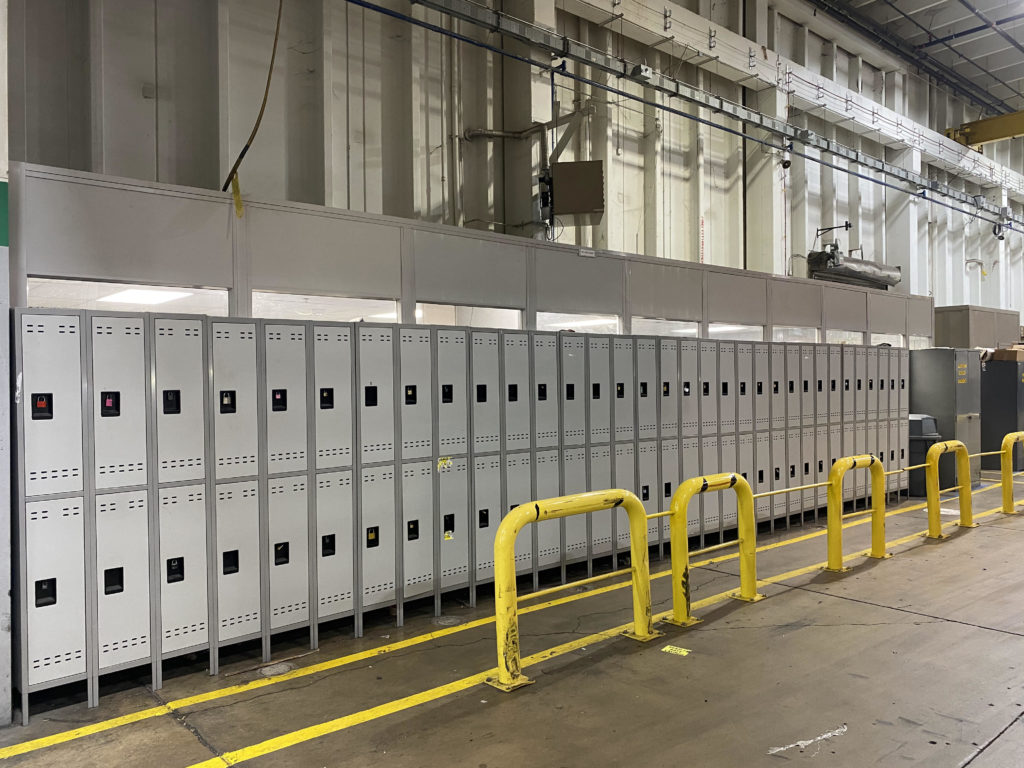|
Wednesday, April 29, 2020
Over the years, we’ve worked closely with CIE Automotive on many installations in multiple locations. Their needs have ranged from better space optimization to added security. Read on for the storage solutions we provided and how they’ve worked best for them.
Creating Spaces
One of the main storage solutions we’ve provided CIE are in-plant (or modular) offices. They needed a quick and easy way to separate spaces – but one that was temporary. With a plant of their size, demands are always changing and things often need to be moved around. Once hearing their needs, Shelving.com knew the perfect solution. As opposed to drywall rooms, in-plant offices are versatile and can move & adapt to changing needs. They also create less mess and can be installed in 3-5 days. And because they can be installed in pieces, this route is less disruptive to a facility’s workflow. Here are a few of the different modular offices we constructed, all of which have air conditioning built in, as well as electrical outlets.
Breakroom Because they are constantly expanding, CIE outgrew their existing breakroom. Adding a modular office not only provided a clean and safe area for their team members, but allowed the option to repurpose it in a different location in the future if needed.
Pull Test Room Lacking an enclosed space with a controlled environment, we constructed this office and added a roll-up door for the conveyor. We also put in LED lighting to provide extra illumination. In order to avoid holding up employees, we came in on the weekend to install.
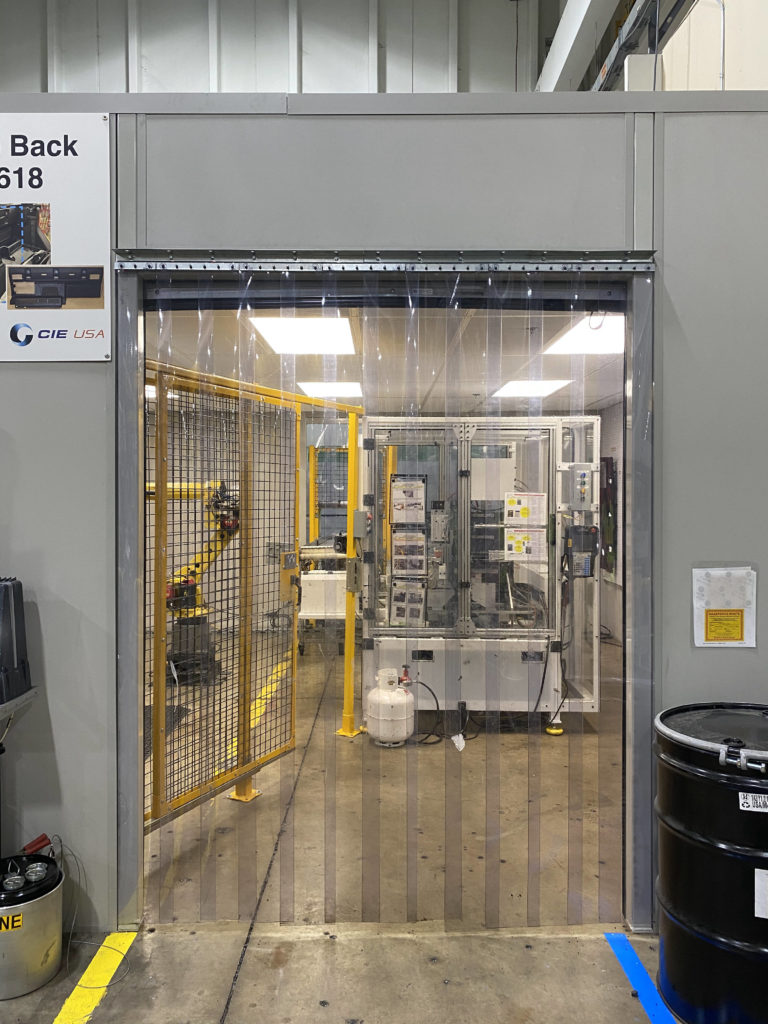 Pull-test room
Shipping and Receiving Office They wanted their shipping and receiving office in close proximity to the docks. Needing the ability to move the room around as their environment changed, a fixed office was not an option. In order to accommodate these needs, we constructed an enclosed, transportable space in the most efficient location.
IT Room Century Plastics needed a secure place to store their IT equipment. Instead of finding an office to put it in, we built one. We included an air conditioning unit to ensure their IT infrastructure was climate controlled.
Adding Efficiency
Gravity Flow Racks CIE had many similar, high-moving products and needed a more efficient way for its employees to retrieve them. Our solution? We installed multiple gravity flow racks around their different locations. When an employee pulls an item from the front, others roll down to replace them. Eliminating the need to reach for an item, this created a very accessible system.
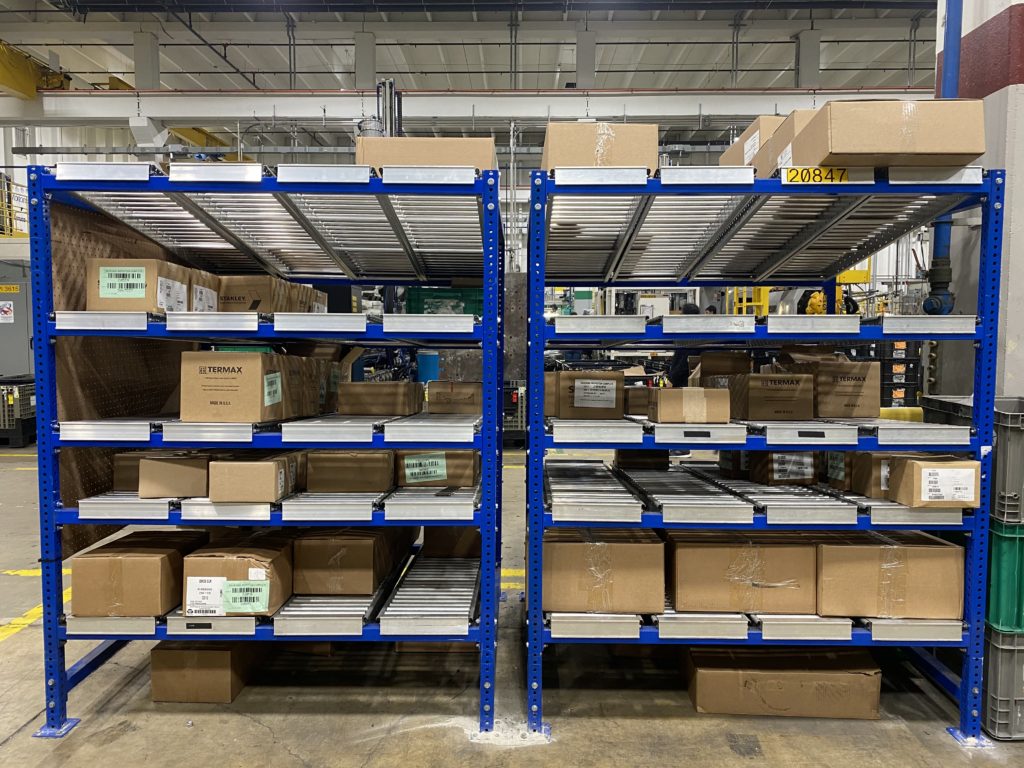 Gravity flow rack
In another area, employees had been moving heavy products by hand, causing strain on employees as well as slowing them down. We then added a gravity conveyor, which uses rollers and wheels to easily transport products down the line.
Pallet Racks In order to most efficiently store items, many units of pallet racking have been installed over the years. We used space guards to ensure the pallet racks are kept evenly spaced and secure. Post protectors were also used to prevent damage to the rack uprights from forklifts.
Lockers CIE also needed a place to put employee lockers but didn’t have a lot of room to spare. We decided to line them up along one of their in-plant offices to best utilize the space.
Increasing Safety
Wire Mesh Partitions We added a roughly 23’ wire mesh partition in one area of their warehouse to act as a barrier for tall stacks of inventory. CIE still wanted to maintain visibility of their product, so using wire instead of a solid material was the perfect solution.
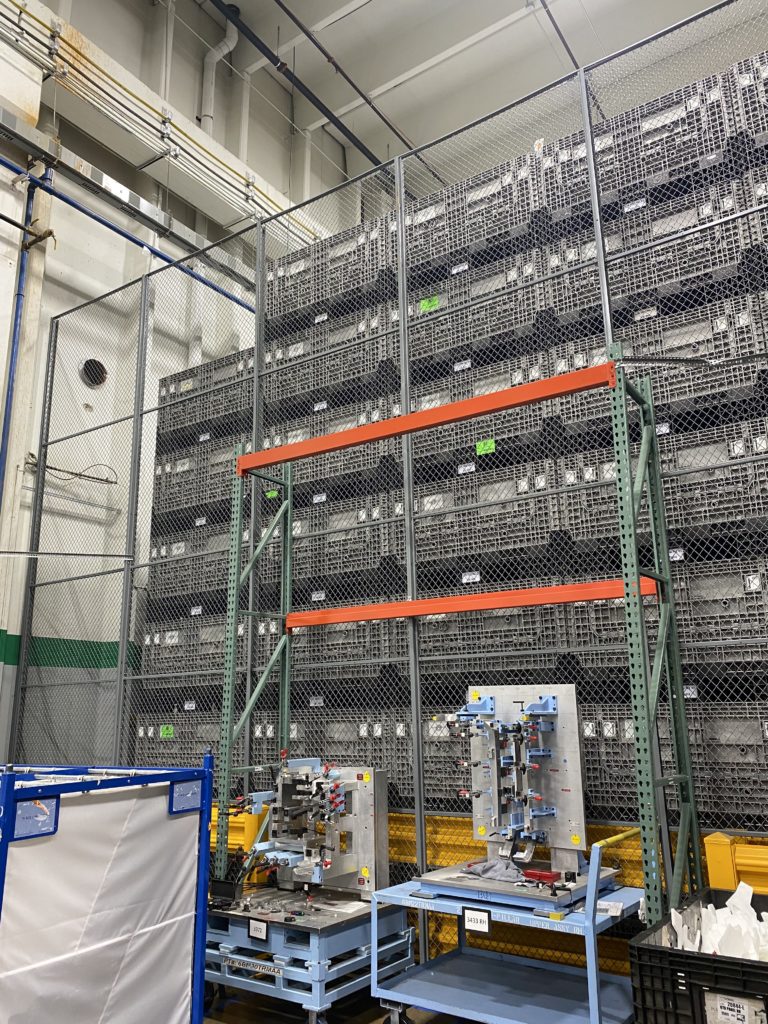 23′ wire mesh partition
Another partition was used to enclose their tool crib, which held various high-ticket items. With a locking sliding door, this partition created a secure storage area. We then optimized the space underneath, adding multiple rows of clipper shelving.
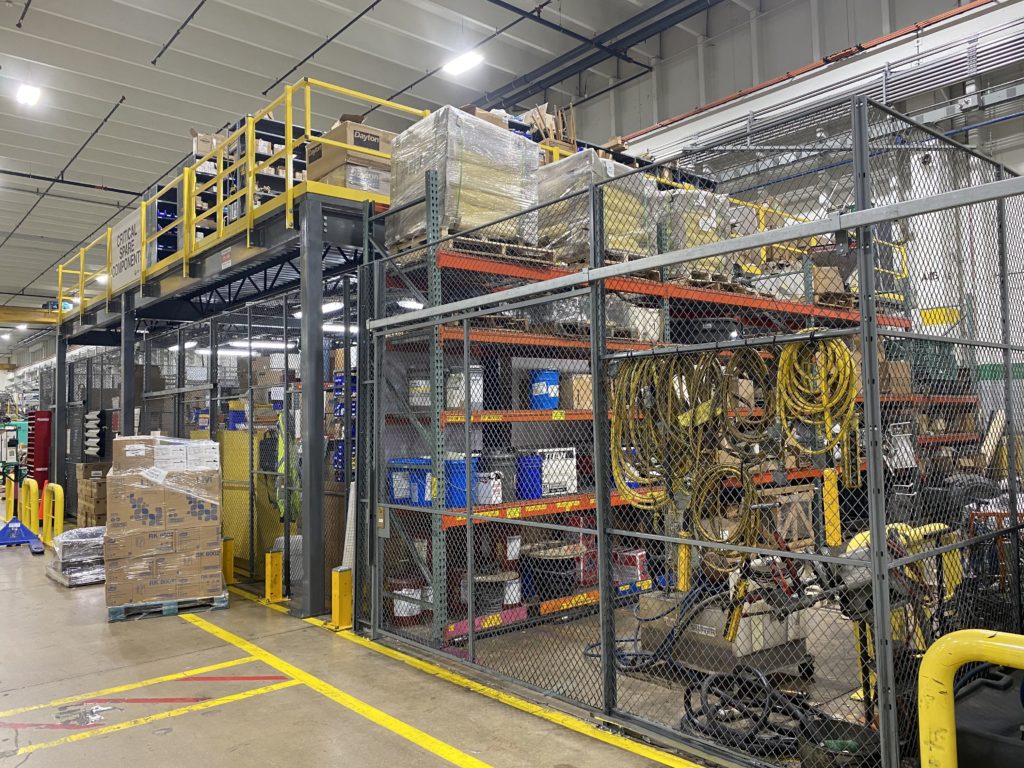 Wire mesh partition around CIE’s tool crib
Their receiving area needed protection as well. A one-wall wire partition was used to block off their break area from the loading dock. It was also surrounded by safety bollards for added precaution.
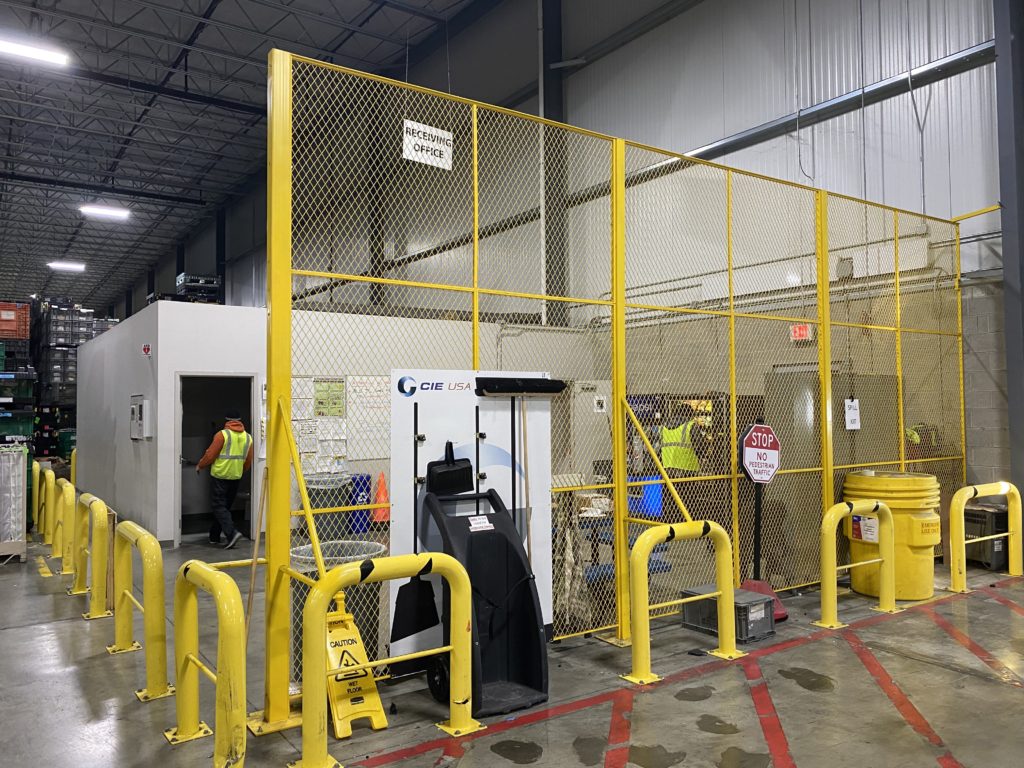 One-wall wire mesh partition
In addition to the wire mesh partitions, other safety additions included guard rails – protecting vulnerable areas from forklifts or other heavy machinery. Full-dome safety mirrors were also hung at the intersections of aisles to help operators identify blind spots, maximizing visibility to help prevent warehouse accidents.
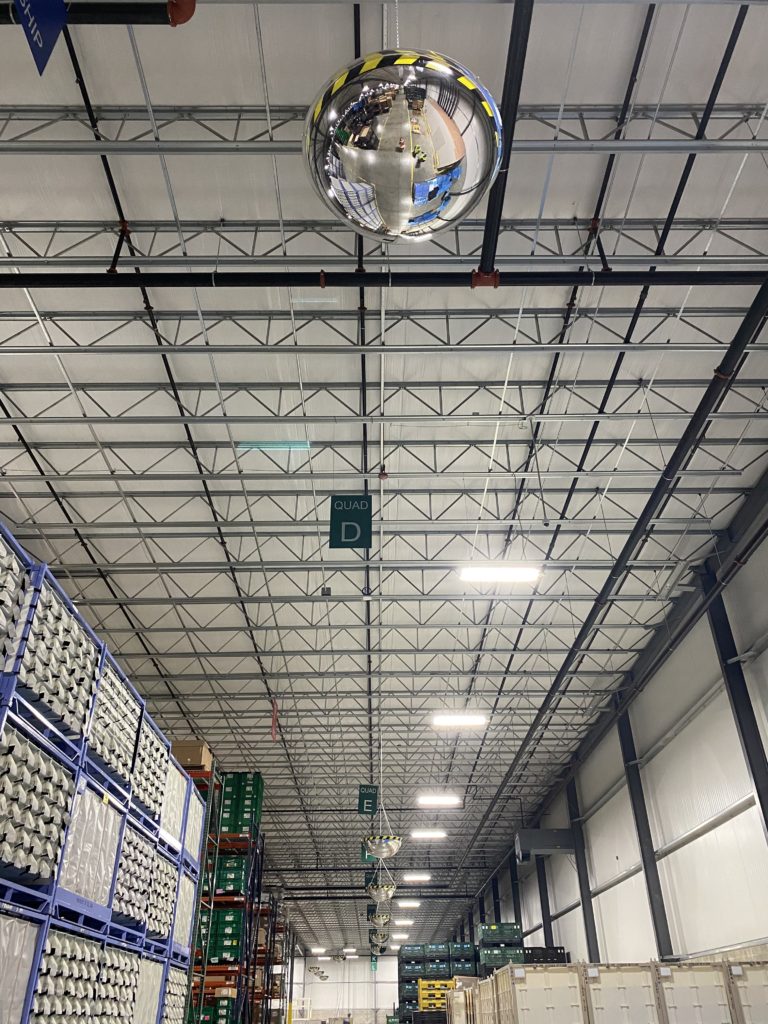 Full-dome safety mirrors
We’re happy to have helped CIE Automotive implement the storage and safety solutions best fit for their company. For more questions, give us a call at 1-800-637-9508. |

